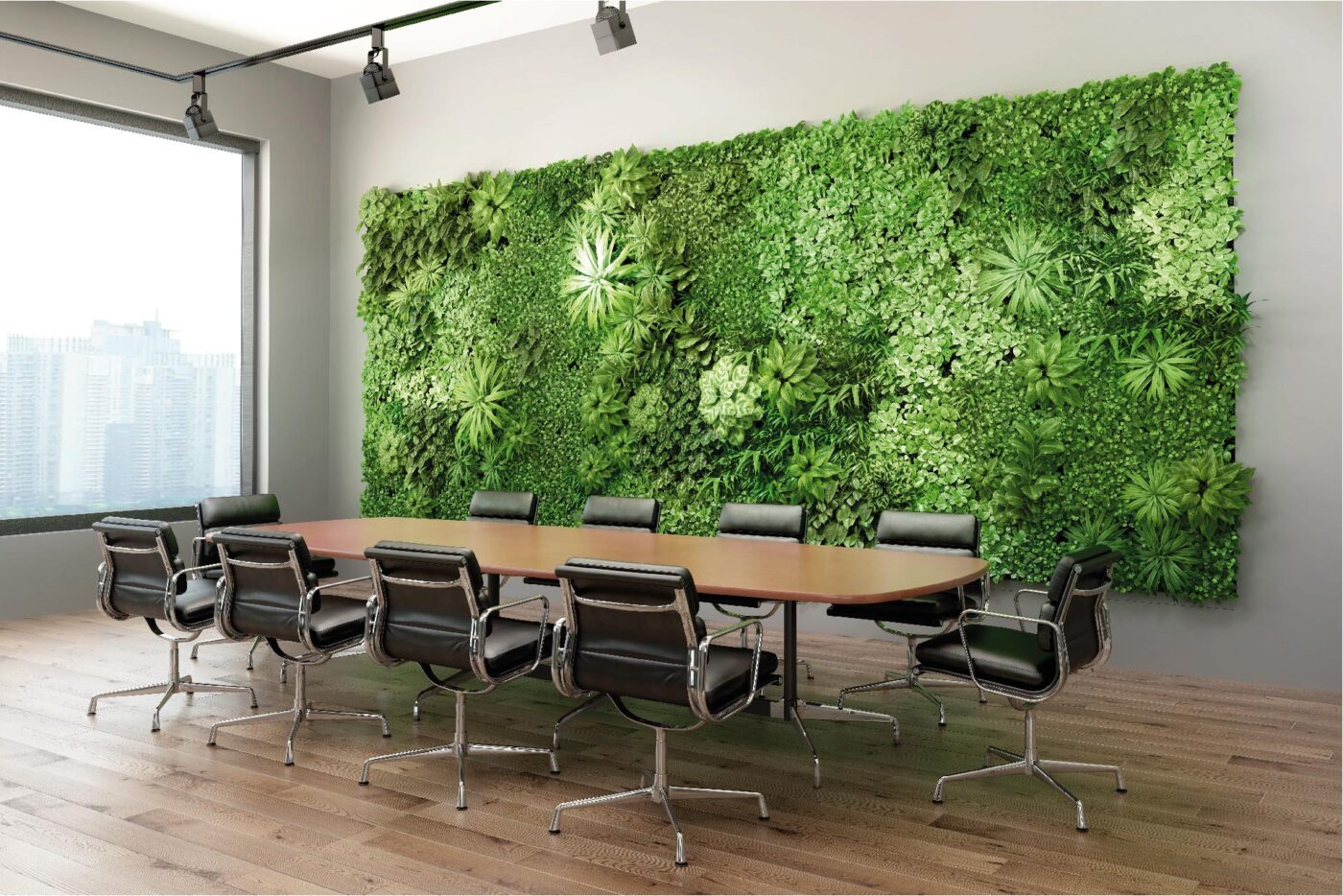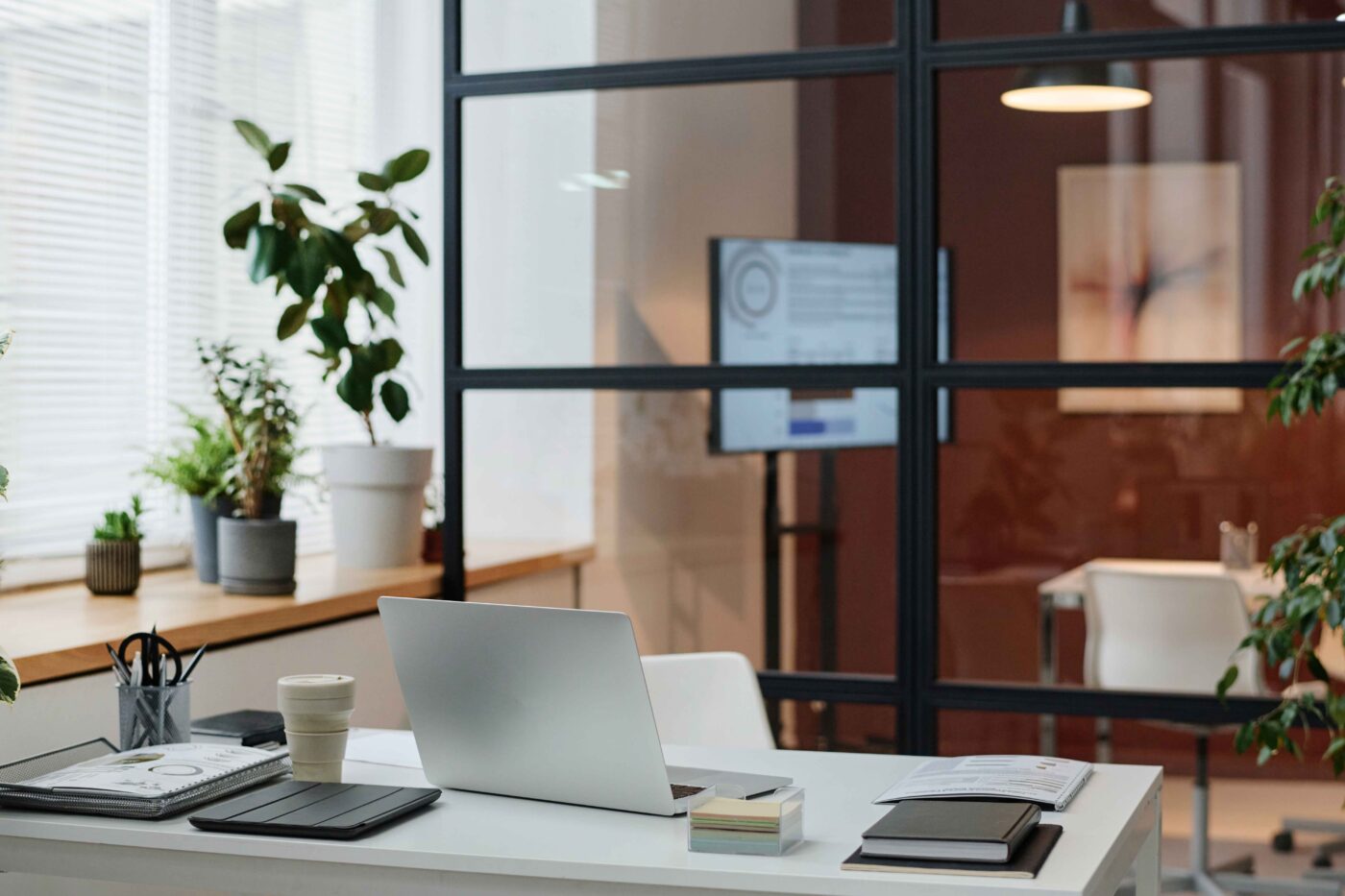Workspace design in London is about more than just aesthetics and layouts. In a candidate driven market, London based employers know that smart, beautifully designed workspace interiors attract the best talent and enhance productivity.
Specifiers working on workspace design projects in London understand the value of collaborating with workspace design experts. Terence James Interiors is a team of workplace fit out specialists for London and surrounding areas.
Workspace design can become quite competitive, with companies vying to offer the most contemporary, comfortable and inspirational workspace interiors. We understand and deliver what companies want to achieve from their workspace fit out through innovative and bespoke workspace design.

Terence James Interiors offers expertise in both Cat A and Cat B workspace fit outs.
Category A fit out
Category A fit outs are commissioned by property developer landlords who are preparing workspaces for rent. Category A is a basic finish to showcase a property and provide a base layout for incoming tenants to transform into a functioning workspace. The floors, walls and ceilings are all left smooth and plain, and the electrics and any mechanics are put in place. There are no fixtures or partitions.
Category B fit out
A category B fit out is for the tenant or owner who will operate from the workspace property. Here, Terence James Interiors designs and installs all elements including layout, partitions, fixtures, power points, lighting, plumbing, HVAC systems (heating, ventilation and air conditioning), flooring, soft furnishings and more.
Our workspace designs create meeting rooms, kitchens, reception areas, break-out rooms and more to create productive spaces that are appropriate to the needs of the tenant. The company’s branding and ethos can be incorporated into all designs.
Space planning
Well thought out space planning is essential for successful workspace design. It optimises the layout and functionality of the workspace to create happy workforces and greater efficiencies. There are many things to consider when it comes to space planning in workspace design:
- How people communicate and work together – are open, collaborative spaces required or should the focus be on smaller, closed off meeting rooms?
- Storage – which departments need storage and what type and configuration would be best?
- Bespoke furniture – maximises the use of the space and creates a unique, productive workspace environment
- Where should departments be located?
- Acoustics – poor acoustics generate discomfort that impacts productivity
- Maximising natural light which enhances employee wellbeing
- Flexibility – space planning that can be easily changed, such as partitions rather than walls so the tenant can adapt the space in response to changes within the business
- Future proofing – space planning with an eye on future expansion or other changes saves money in the long term.

Workspace design projects
Take a look at the Terence James Interiors portfolio of workspace design projects where you will find examples of our Cat A and Cat B workspace fit outs.
Are you looking for workspace design and fit out services in London?
Terence James Interiors would be delighted to help. Get in touch with the team to discuss your project.
FAQs
Do you design and manufacture bespoke workspace furniture?
Yes, wherever possible we incorporate our bespoke recycled wooden furniture into our workspace fit outs to support sustainability and provide the client with high quality furniture.
What sectors do you provide workspace design services for?
Predominantly, we work within commercial, educational and industrial spaces.
Do your workspace fit out services include decorating?
Yes, we can paint walls and woodwork, create feature walls and install wall wraps and murals.
